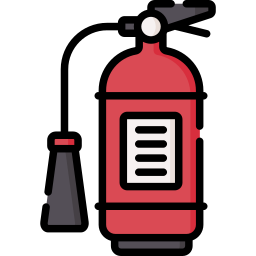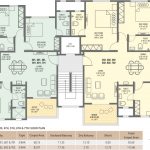Located at the pulsating center of Pune’s most sought after residential area, Nirman Kanchanganaga is a premium project offering 3 BHK luxe residences at Sahakar Nagar, Pune. Get inspired by the unique architecture, life-centric amenities and exquisite surroundings as the project is an ode to exclusivity and modern living.
Experience the comfort and convenience of proximity to all essentials like hospitals, railway station, bus stops, schools, malls and entertainment hubs. The project is strategically located at the heart of Pune City, 10 minutes from Swargate, bringing you to the center of commercial and residential areas in Pune.



















